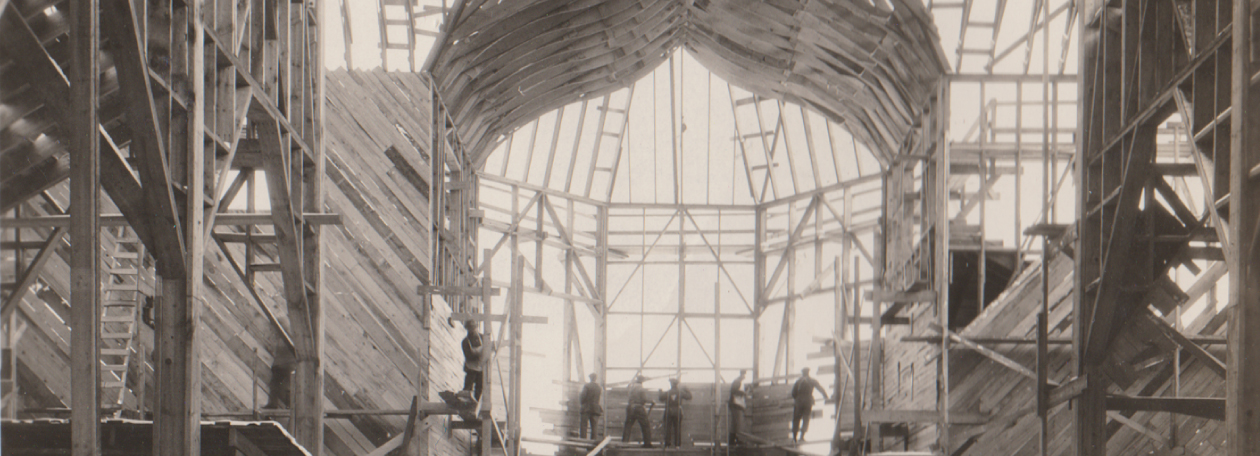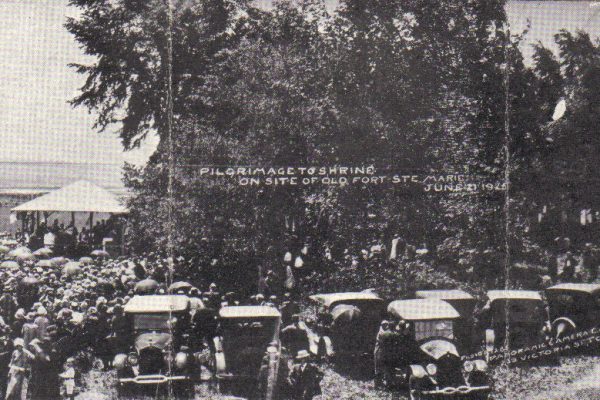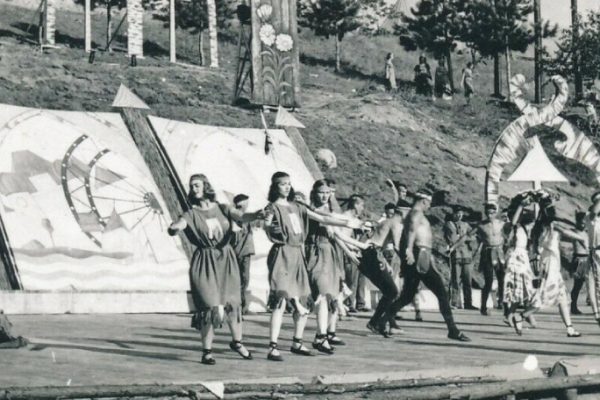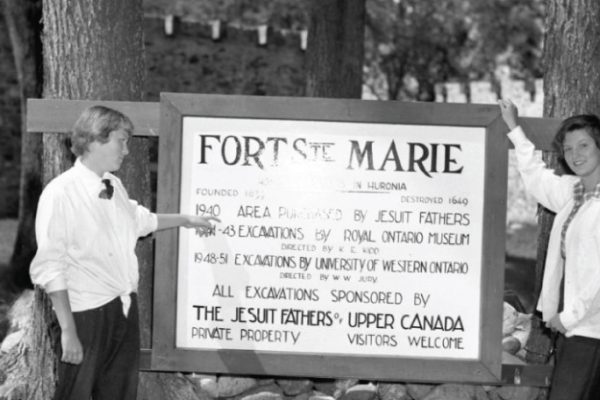In June of 1925, Father John M. Filion, then Provincial Superior of English speaking Jesuits across Canada, felt the need for a larger shrine that would be closer both to pure spring water and to the Sainte-Marie mission. Filion purchased the Standin brothers' farm on the hill across the road from the mission. He promised to have a the new Shrine Church built in time for the first anniversary of the Martyrs' Beatification on July 21, 1926.
The Shrine was built before the archaeological digging of Sainte-Marie and the burial sites of Brebeuf and Lalemant were discovered. The Jesuits were aware that these men were buried somewhere within the mission field in the ruin of Sainte-Marie, then held as privately owned land. The Shrine was built nearby, hoping that some day this discovery would be realised which would create a large context for pilgrimage and devotion to the martyrs.
Acting as his own architect, engineer and foreman, he secured a bank loan of $20,000 and hired 50 local ship builders and begged for some 75,000 board feet of lumber from various companies in the area in the fall of 1925. The roof was placed by the winter of that year. Some of the lumber was repurposed from the Waubaushene shrine. As part of the theme that served to enhance the story of the martyrs' experience in the 17th century, he requested the ceiling be shaped as an inverted canoe. Since birch bark was in short supply for the entire interior, British Columbia three-ply cottonwood called Lamatco was used to face the interior of the church. The lamatco along with dark wood strapping was used to resembled a native longhouse. The incorporation of both native and European design elements in the architecture was intended to make both groups feel welcomed at Mass.
Of course, there were other expenses in erecting the magnificent church, so several Ontario bishops had diocesan collections to help pay the bills.
Stonemason Reuben Webb used Longford limestone from the east side of Lake Simcoe for the exterior façade of the Church which is in a Belgian Gothic revival style. Fixtures were collected from the Paulists' church in Toronto and from the cathedral in London, both coincidentally undergoing renovations. Chief fixtures included the three altars, communion rail, rose windows, pews, and the 14 Stations of the Cross.




